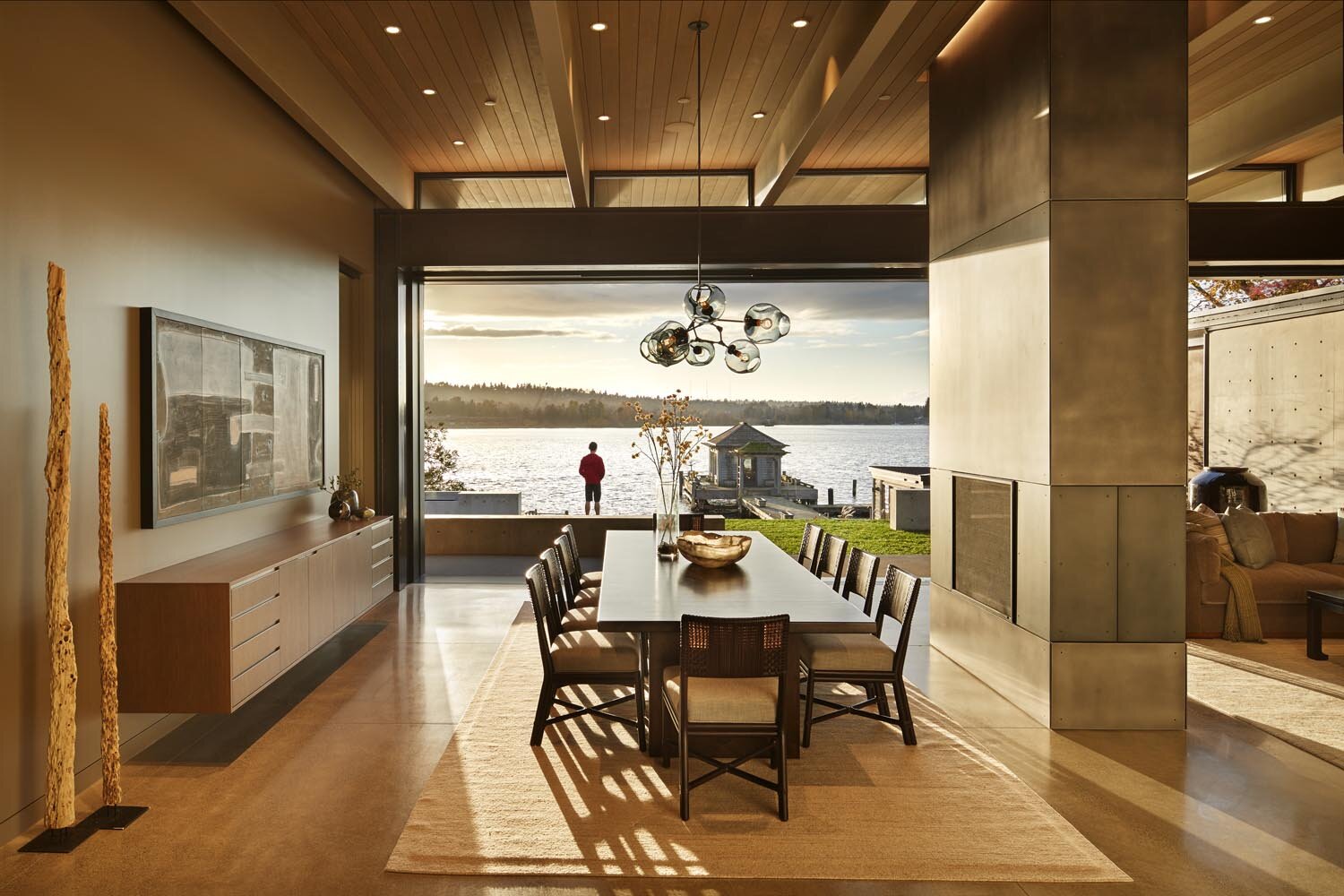Seattle Modern Waterfront Home
Union Bay Residence
This waterfront Seattle residence is both a practical family home and an elegant oasis of space and light. It is also a return to roots, as the new house rests on the site of the owner’s childhood home.




















